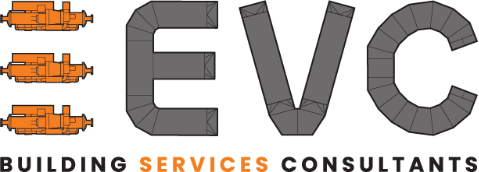Supporting All Aspects of the Building Industry
Mechanical Design
Mechanical design is the design of parts, components, products, or systems of a mechanical nature which is vital in the development of any building. At EVC we specialize in the HVAC design of buildings which includes the designing of heating, ventilation, and air conditioning systems which is vital for the future tenants of the building.
Heating, ventilating, and air conditioning systems (HVAC)
Clean room HVAC systems
Coolroom & Food Storage
Compressed air systems
Ventilation Design
Ventilation design includes considering the air flow rates, heat and cooling loads, air shifts, and air supply principles.
When designing a ventilation system a designer is to consider the 5 typical forms of ventilation natural, mechanical, hybrid, spot, and Task-Ambient Conditioning (TAC) to design a system that will provide ventilation to the complete building, not just specific to a space within the building.
School & large hall comfort
Workshop dust & fume extraction systems
Industrial high-heat capacity systems
Workshop Drawings
Workshop drawings or fabrication drawings are detailed plans that convey the requirements for installation showing components to be used. Where design drawings provide more of an aesthetic drawing of the design, Workshop Drawings provide information for the fabrication and installation of components including materials required, dimensions, schedules of products to be installed and where to install them. These drawings provide precise and accurate information as well as installation standard guidelines to ensure that installation is compliant to relevant regulations.
As Built Drawings
During construction, changes may be required to the Workshop Drawings to ensure the installation of all required components. This may lead to changes in the Workshop Drawings, providing a set of As Built Drawings to be required as an official record for the installation of components of the building.
Energy Audits
An Energy Audit is an onsite inspection and analysis of the energy flows within the building. EVC conducts Energy Audits to provide insight into the energy consumption of the HVAC systems to determine the cost of the systems and to identify ways in which you can reduce your carbon footprint and gain energy efficiencies.


















